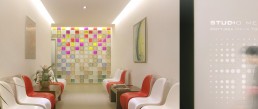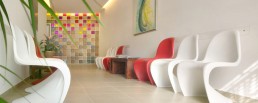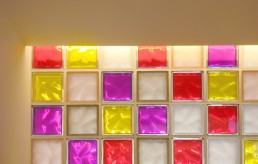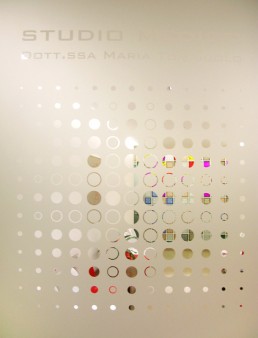Doctor's office
Monte S. Angelo (FG)
The renovation and fitting out of a ground floor for outpatient medical use, is based on the idea that the built environment and specifically the qualitative connotation of the interior spaces play an important co-therapeutic role towards the patient. An idea already present in the 1930s in northern Europe: the careful use of color, the controlled lighting of waiting and socializing spaces, the ergonomics of the seats and the resulting environmental comfort, are all environmental intervention strategies that they aim at the well-being of the patient in synergy and in support of the treatments offered by medicine. The program, defined in early May 2009, required a large waiting room for the numerous patients, the relevant toilet facilities, and the ambulatory room. The goal of satisfying the optical-visual well-being through the distribution of natural light in the two main rooms, while maintaining the due optical-acoustic privacy, required the choice of a translucent partition as a separation element. In its material definition, the glass brick, with a satin finish in the lower band, proves to be the optimal solution both on the structural profile and on the thermo-acoustic profile, becoming at the same time a diffuser of light, ornamental texture, through the creative use of color, and a scenic background, unitary narrative, obtained with the expedient of peripheralizing the passage between the two environments on the less visible side. The color plan as a whole aims to maximize the reverberation of natural light, through the use of light colors for the porcelain stoneware floor and the white walls, as well as the sculptural abs seats designed by Verner Panton in the 1960s, by ice color with some red counterpoint, a reference to the vivid colors of the window, the design of which represents the enlargement in pixel format of a human cell seen under an electron microscope. The use of low consumption, warm and indirect artificial light, installed in the grooves of the false ceiling, provides optically non-invasive lighting in the afternoon and contributes to the definition of a welcoming architectural space, a reason for relaxation for waiting patients.
Client: General Practitioner
Services provided: Restructuring, Interior design, Lighting
Total building area: 40 m2
Start date: 2009
End date: 2009
Phase: Completed





