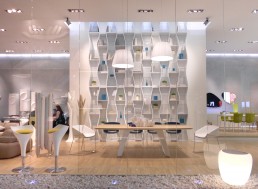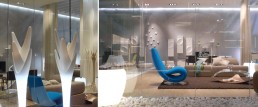TONIN CASA _Stand 2012
Salone Internazionale del Mobile 2012, Milan
The main wavy vertical library unit is the key of the whole exhibition, giving the visitors the idea of a relaxing and at the same time dynamic home, and its vertical partition contributes to give intimacy to the sleeping area that stands behind. Wooden floor and grassello wall, vertical barrisol with brand logo huge print, uplight and downlight wall washing and well-balanced ceiling recessed spotlight enrich the space with contemporary refined elegance.
Client: Tonin Casa
Services provided: Brand Identity Strategy, Space planning, Exhibition design, Lighting design
Total building area: 200 m2
Date: 2012
On-line exhibition tour: http://www.idfshowroom.com/TONINCASA/salone-del-mobile/2012/





